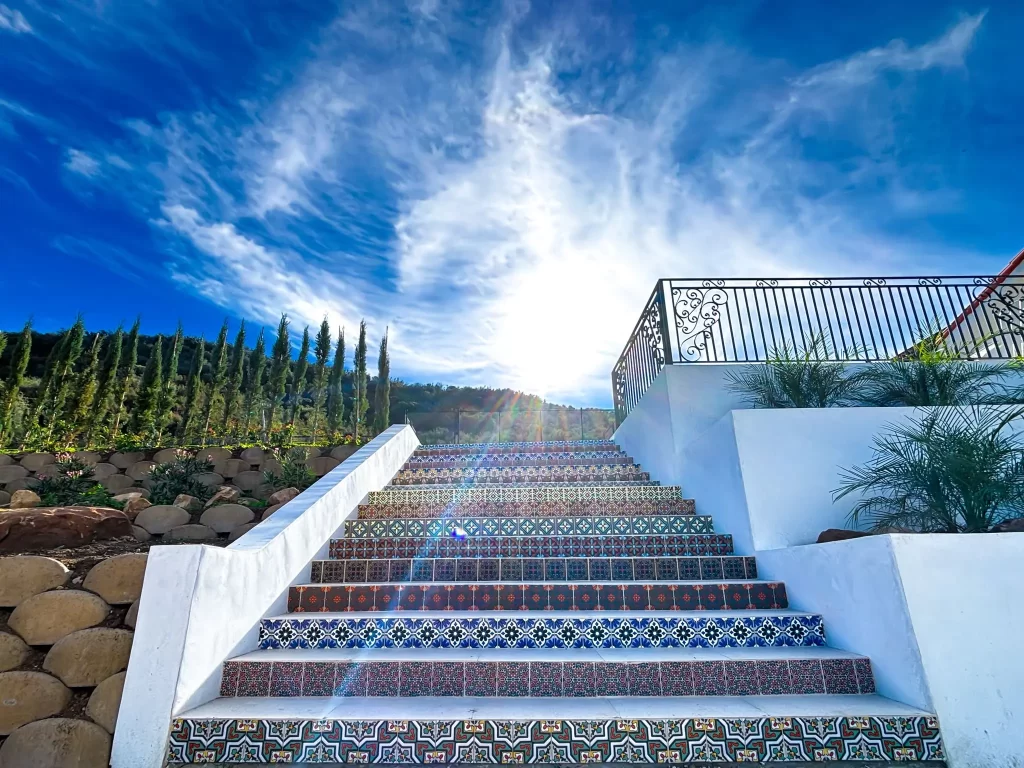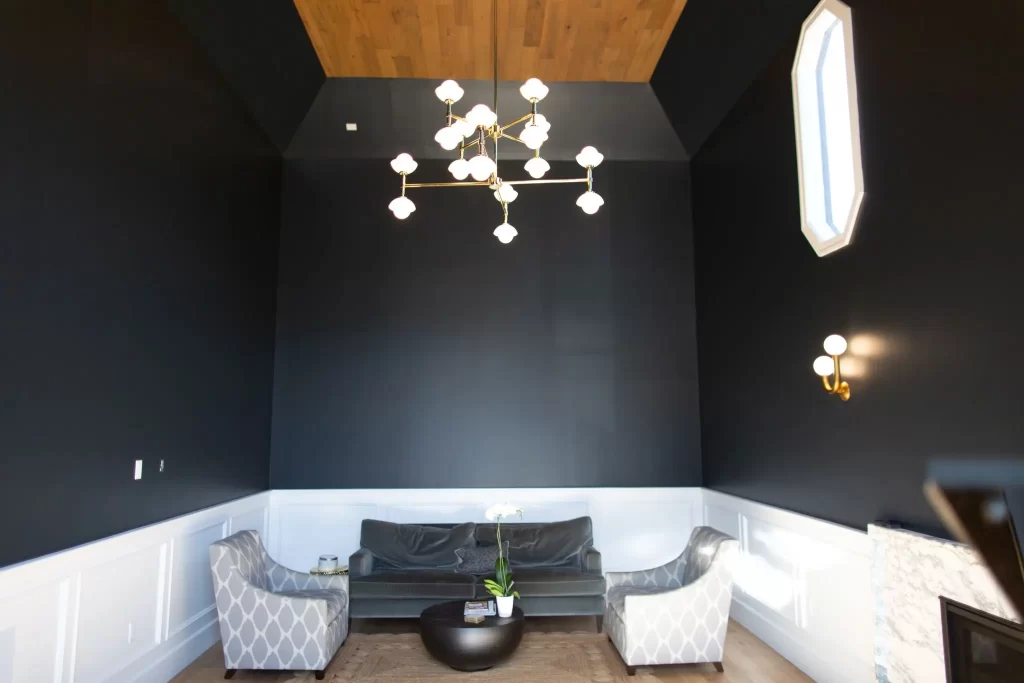Pacific Palisades feels like a dream, right? Ocean breezes, hillside views, and that perfect California vibe. But finding a home that fits your vision? That’s tough. Cookie-cutter houses just don’t cut it here. Custom house construction changes everything. You design what works for you. Modern coastal style or classic Mediterranean charm – it’s your call. Plus, those tricky hillside lots become opportunities, not obstacles. You can do anything with custom! From new floor plans to home additions. Let’s take a close look.
Why Choose Custom House Construction in Pacific Palisades
Let me tell you why going custom makes sense here. Pacific Palisades has specific building rules that standard builders often miss. The coastal commission has requirements. Setbacks are strict. Fire zones need special attention. With custom house construction, you work with pros who know these rules inside out.
Your home also handles ocean air better. We use materials that resist salt and moisture. No peeling paint after two years! Plus, every room works exactly how you need it. Want a yoga studio with sunrise views? Done. Need a home office away from kid noise? We got you.
The biggest reason to choose experts in 2025 is due to the California Fires, this has left many homes severely damaged. This means you need a professional crew who can remove debris safely.

The Custom House Building Process In Pacific Palisades
Starting your project feels overwhelming at first. Don’t worry – good teams guide you through everything. Here’s what to expect.
Working with an Architect to Create Personalized House Plans
Plants are like the furniture of your outdoor rooms! When picking greenery for your refreshed property, consider these key factors:
- Natural light throughout the day
- Privacy from neighboring homes
- Best spots for outdoor living
- Traffic flow between rooms
- Storage needs for real life
They create 3D models before breaking ground. You’ll see exactly what you’re getting. Changes happen easily at this stage. Once you love it, they handle permit applications.
How a Custom Builder Transforms Your Home Plan into Reality
Now the exciting part begins! Your builder coordinates everything. They schedule inspections and manage subcontractors. Good builders update you weekly. Some even use apps showing daily progress photos.
Site visits let you see dreams becoming walls and windows. Early changes are still possible. Maybe you realize that window should be bigger. Or the kitchen island needs adjusting. Quality builders handle these requests smoothly. They solve problems without compromising your vision.
Build Your Dream Home: Maximizing Square Footage for Every Homeowner
Smart design beats big size every time. I’ve seen 2,000 square foot homes feel bigger than 3,000 square foot ones. How? Thoughtful planning makes the difference. Open concepts create flow. Built-ins eliminate furniture clutter. Multi-use spaces adapt as families change.
Think vertical too. Vaulted ceilings add drama without footprint. Lofts create bonus areas. Under-stair storage hides everything. Custom house construction eliminates those weird corners nobody uses. Every square foot serves a purpose. Your money goes toward living space, not wasted hallways.

Partner with Sierra Construction & Design for Your Custom House
Sierra Construction & Design has called Pacific Palisades home for 20 years. We know every street and regulation. Our relationships with local suppliers mean better prices. Trusted subcontractors show up on time.
Communication sets us apart. You’ll never wonder where things stand. Weekly meetings keep everyone aligned. Our project app shows real-time updates. Problems get solved fast, not hidden.
Ready to start your custom house construction journey? Let’s chat about your vision. That perfect Pacific Palisades home is waiting. We’ll help you build it right.
Contact Us
Custom Home Building FAQs
What is the custom home building process?
The process starts with design meetings and creating blueprints. Next comes permit approval from city officials. Foundation work begins, followed by framing and roofing. Plumbing and electrical go in. Then insulation, drywall, flooring. Final touches include paint and fixtures before move-in day.
Can you build a custom house floor plan?
Yes! We create personalized floor plans matching your lifestyle. Our architects sketch layouts based on your needs – bedroom counts, office spaces, entertainment areas. We adjust room sizes and flow until perfect. Every plan is unique to each family’s daily routines.
How do I stick to a realistic budget for my custom home construction in Pacific Palisades?
Set your budget early and add 15% cushion. Choose finishes wisely – splurge on kitchens, save on bedrooms. Track expenses weekly. Avoid mid-project changes. Get multiple bids. Consider phasing upgrades. Pacific Palisades requires quality materials, so prioritize must-haves over nice-to-haves.
