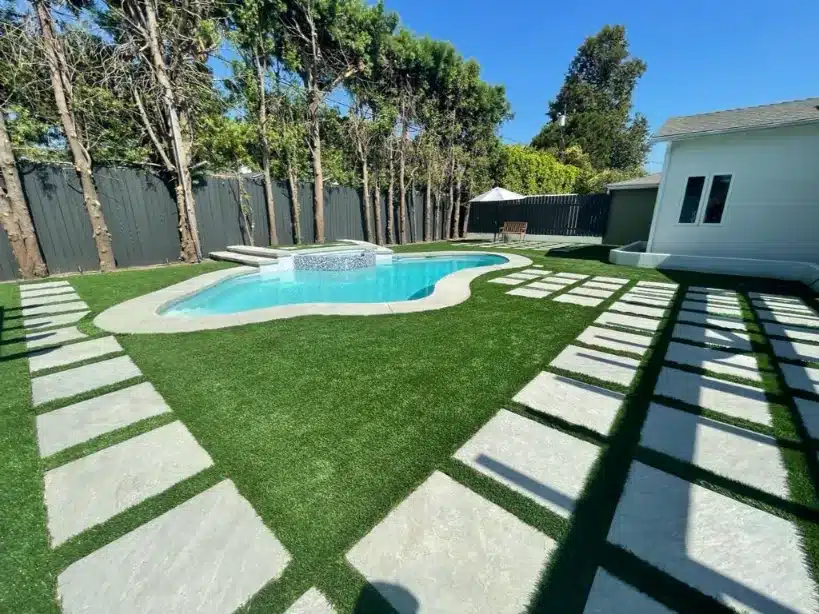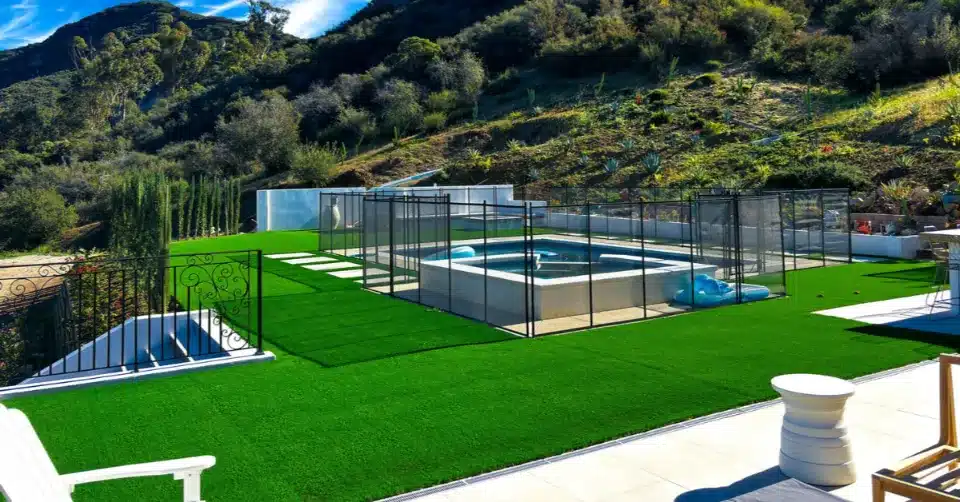Hey there, friends! We’re super excited to share one of our latest outdoor living projects in Sherman Oaks, California. This transformation took a basic backyard and turned it into an entertainer’s dream space. Our team at Sierra Construction & Design worked closely with the homeowners to create a custom outdoor living project that matched their lifestyle perfectly. From cooking to relaxing to swimming, this space now has it all – and looks amazing too!
Transforming Outdoor Living Projects with Custom Kitchen Designs
The heart of any great outdoor living project starts in the kitchen area. For this Sherman Oaks home, we upgraded their existing barbecue setup with some serious wow factor. We added custom bar seating for guests to hang out while the chef works their magic.
The practical stuff matters too, so we installed a convenient trash pull-out and a sink for easy cleanup.
What really makes this outdoor kitchen special is the extra touches.
We included an ice maker and beverage cooler to keep drinks perfectly chilled on hot California days. For a unique design element, we added red cedar plank accents that bring warmth and texture to the space.
These natural wood tones create the perfect contrast against the smooth countertops.

Integrating the Perfect Grill and BBQ Setup
The existing BBQ area provided a good starting point, but we wanted to take this outdoor living project to the next level.
The new setup includes everything a serious outdoor cook needs. The expanded counter space gives plenty of room for food prep, serving, and displaying all those tasty dishes at your next gathering.
We designed the BBQ area to be both functional and beautiful.
The layout allows for easy movement between cooking and serving zones. The placement keeps smoke away from the seating areas while still letting the cook be part of the conversation.
This thoughtful integration makes outdoor entertaining a breeze for our clients.
Integrating the Perfect Grill and BBQ Setup
The existing BBQ area provided a good starting point, but we wanted to take this outdoor living project to the next level. The new setup includes everything a serious outdoor cook needs. The expanded counter space gives plenty of room for food prep, serving, and displaying all those tasty dishes at your next gathering.
We designed the BBQ area to be both functional and beautiful. The layout allows for easy movement between cooking and serving zones. The placement keeps smoke away from the seating areas while still letting the cook be part of the conversation. This thoughtful integration makes outdoor entertaining a breeze for our clients.
Creating the Ultimate Patio Fire Pit Experience
Nothing completes an outdoor living project like a cozy fire pit area. We built a custom white smooth stucco seating wall that curves around the fire feature. This built-in seating saves space and creates a natural gathering spot for friends and family. The fire pit itself becomes the focal point of evening entertainment.
We continued the red cedar plank accents in this area too, creating design continuity throughout the project. The smooth stucco finish not only looks clean and modern but is also super durable for outdoor use. This fire pit area transforms the backyard into a usable space even when temperatures drop at night.
What We Handle So You Don’t Have To:
The existing pool needed some love to match the new elevated outdoor living space. Our renovation included:
- Beautiful new 6×12 ash tile from MPT Tile around the perimeter
- Complete replastering with French gray finish for that deep blue color
- Conversion of surrounding grass areas to hardscape
- Installation of bluestone around the entire pool area
- Strategic lighting for nighttime swimming and ambiance
The pool renovation completely changed the feel of the backyard. What was once a basic swimming pool is now a resort-style water feature that anchors the entire outdoor living project.

Quality Outdoor Lighting That Makes Your Space Shine
Lighting makes or breaks an outdoor living project, and we didn’t cut corners here. We installed stylish pendant lights under the pergola to create ambiance for evening gatherings. The lighting plan included both task lighting for cooking and dining areas and accent lighting to highlight architectural features.
We also added practical elements like ceiling fans and outdoor heaters to make the space comfortable year-round. The electrical setup includes plenty of outlets strategically placed throughout the area for music, charging phones, or powering other outdoor gadgets. Good lighting extends the usability of your outdoor space well into the evening hours.
Your Outdoor Living Project: Why Sierra Construction & Design Delivers
At Sierra Construction & Design, we pride ourselves on crafting outdoor living projects that blend beauty with functionality. Our Sherman Oaks project showcases our attention to detail – from the bluestone paving to the pergola extensions to the cohesive design elements throughout the space.
What makes our approach different is how we listen to what you actually need from your outdoor space. Whether you’re big on entertaining or just want a peaceful retreat, we design with your lifestyle in mind. Our team handles everything from concept to completion, making the process smooth and stress-free. Ready to start your outdoor living project? Let’s chat about transforming your backyard into something amazing!
